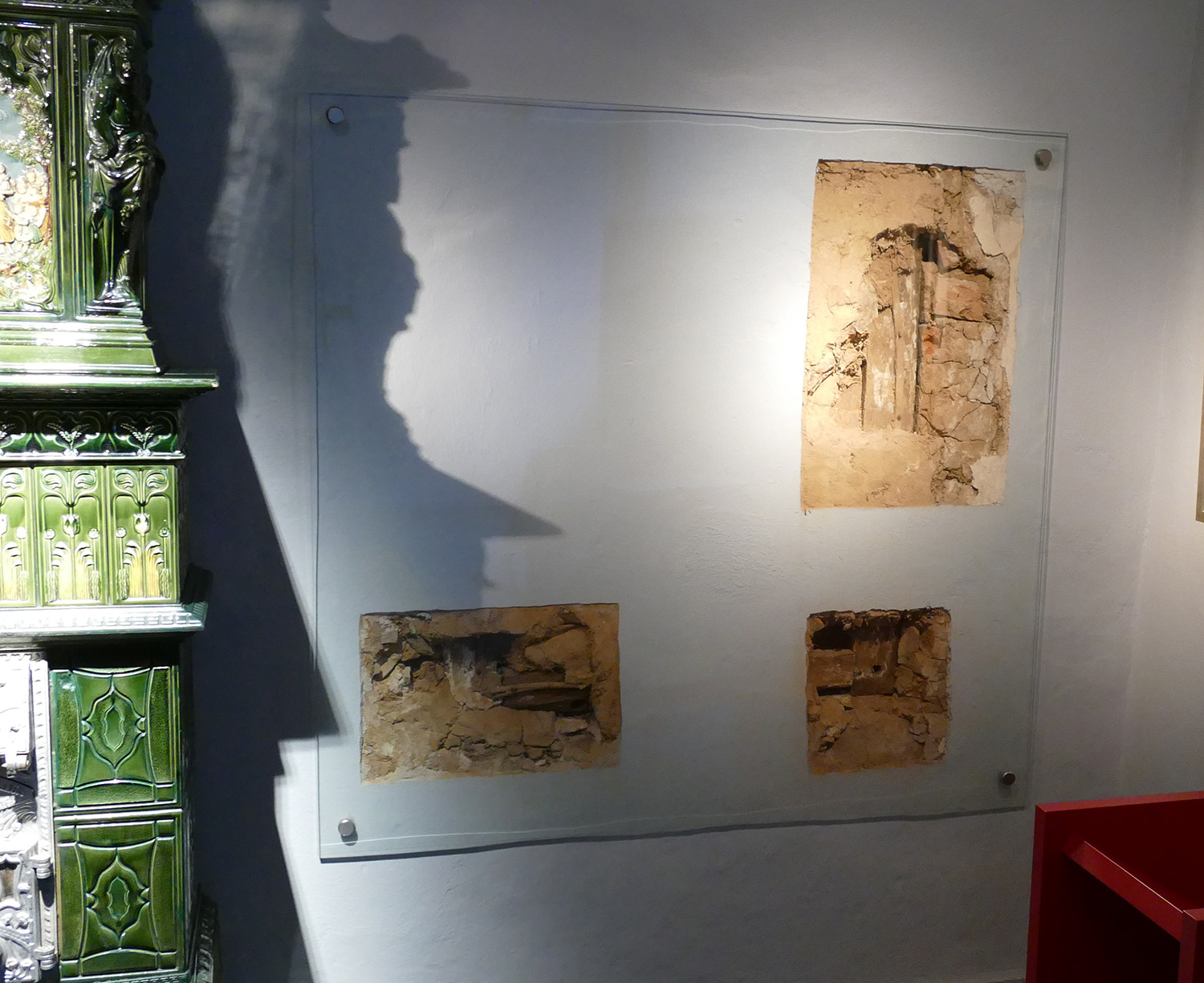
Zeitfenster im Museum Hameln
Windows into the past

Scroll down to read the English text
Altes Fenster im Hinterhaus, 1. OG
Die Restauratoren des Leist-Hauses entdeckten in einer Nische, die lange Zeit durch Museumsvitrinen verdeckt wurde, ein weiteres Fenster des steinernen Hinterhauses. Es handelt sich um ein doppelflügeliges barockes Holzfenster aus dem 16. oder 17. Jahrhundert. Dies wurde vertieft in das Fachwerk der Wand eingesetzt. An der rechten unteren Ecken lässt sich erkennen, wie Riegel und Stiel – Quer- und Längsbalken des Fensters – ineinander greifen. Gut sichtbar sind auch seine Ausmaße, die in der Breite 90 cm betragen.
Doch wozu benötigte man ein Fenster, das in die Diele zeigt? Im 16. Jahrhundert verlagerte sich der Wohnraum in den Stadthäusern nicht nur zunehmend nach vorn, sondern auch in die oberen Etagen. Der untere Bereich wurde nun hauptsächlich zum Arbeiten und Kochen genutzt. So geschah es auch im Leist-Haus, wie Umbauten im südlichen Obergeschoss erkennen lassen. Die neu geschaffenen Wohnräume belebten zwar das Obergeschoss, verdunkelten aber auch zunehmend die Diele. Vermutlich hat man dieses Fenster schlicht zur Belichtung genutzt. Es könnte aber auch dazu gedient haben, das Treiben im Haus zu beobachten.

Detailaufnahme: hölzerne Einfassung des Fensters
Detail: wooden window frame
© Museum Hameln

Detailaufnahme: hölzerne Einfassung des Fensters
Detail: wooden window frame
© Museum Hameln
Old window in the rear building, 1st floor
The conservators of the Leist House discovered another window in the stone rear building in a niche that had long been hidden by museum showcases. It is a double-winged baroque wooden window from the 16th or 17th century. This was set deeper in the framework of the wall. In the lower right corner you can see how the bolt and handle – the transverse and longitudinal bars of the window – interlock. Its dimensions, which are 90 cm wide, are also clearly visible.
But why do you need a window that looks into the hallway? In the 16th century, living space in townhouses not only shifted increasingly to the front, but also to the upper floors. The lower area was now mainly used for working and cooking. This is what happened in the Leist House, as can be seen from the renovations on the southern upper floor. The newly created living spaces enlivened the upper floor. But they also increasingly darkened the hall. Presumably this window was simply used for exposure. But it could also have been used to watch the goings-on in the house.
