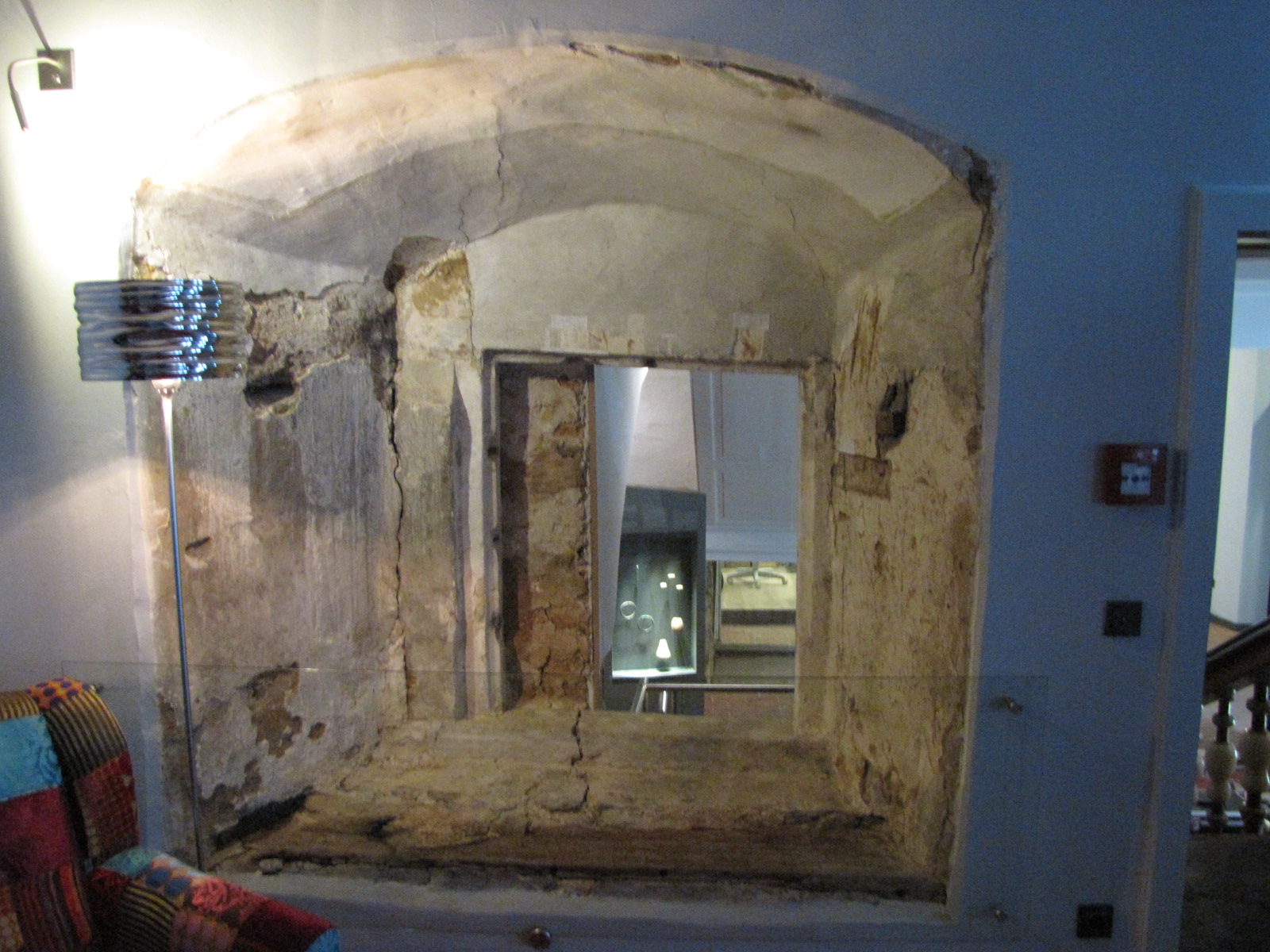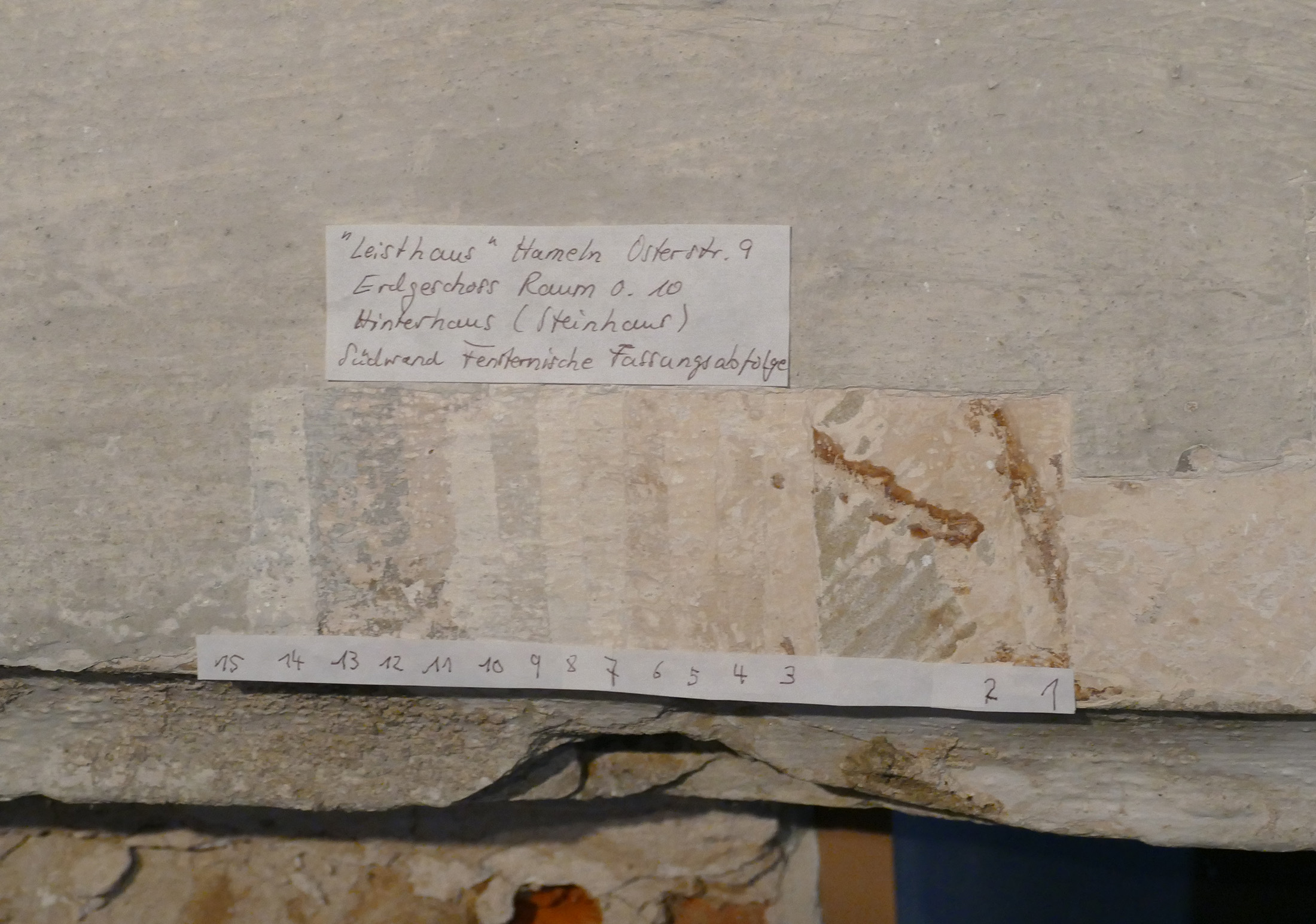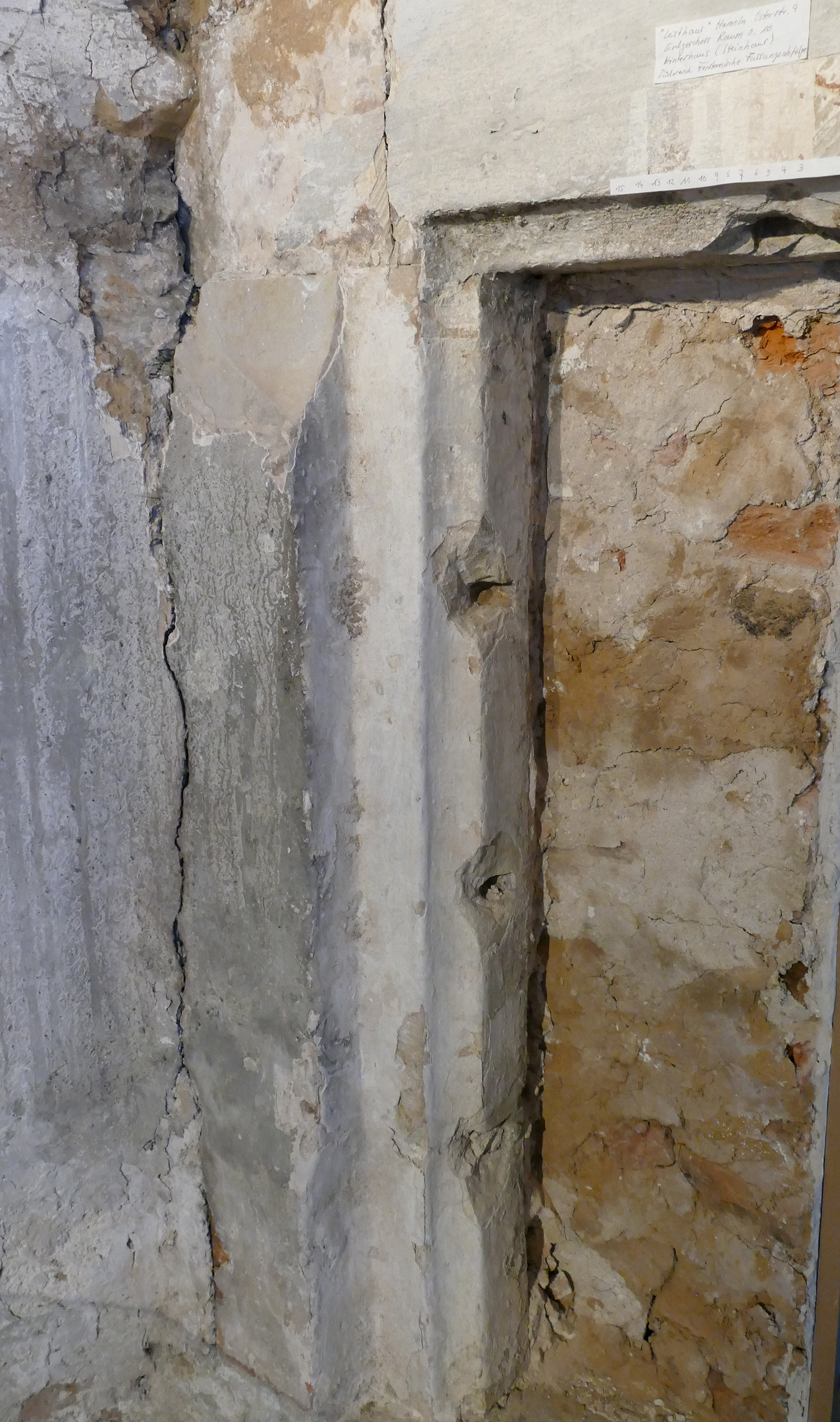
Zeitfenster im Museum Hameln
Windows into the past

Scroll down to read the English text
Altes Fenster im Hinterhaus
Während der Restauration des Leist-Hauses kam hinter alten Museumsvitrinen ein Fenster zum Vorschein. Noch immer birgt es Rätsel über die Baugeschichte des Gebäudes.
Das Leist-Haus entstand in mehreren Bauphasen. Viele Abschnitte des Gebäudes wurden auf- und wieder abgebaut, nur um letztlich erneut errichtet zu werden. Dieses Hinterhaus, in dem Sie sich befinden, erhebt sich auf dem Gebiet eines mittelalterlichen Wohnturms aus dem 11. oder 12. Jahrhundert. Es diente wahrscheinlich ab dem 13. Jahrhundert als Steinwerk eines Fachwerkhauses. Hier suchten die Bewohner Schutz bei Bränden, lagerten Speisen kühl oder feierten Feste. Bereits im 13. oder 14. Jahrhundert, als Hameln durch den Handel auf der Weser wohlhabend wurde, ersetzte man das Fachwerk des Vorderhauses durch ein Steinhaus.
Dieses Fenster aber, das man auf das 14. oder 15. Jahrhundert datiert, besitzt neben einem Sandsteingewände auch Windeisen. Sie sollten es vor Schäden durch Wind schützen und waren fest mit dem Mauerwerk verbunden. Das Fenster muss also bei seiner Entstehung ins Freie gezeigt haben. Das Hinterhaus stand folglich zu diesem Zeitpunkt frei. Vielleicht hatte man als Folge der schwindenden Bevölkerung Hamelns zur Zeit der Pest im 14. und 15. Jahrhundert keine Verwendung mehr für das Vorderhaus und riss es daher ab. Nachdem sich die Bevölkerung der Stadt erholt hatte, wurde das Vorderhaus dann wieder errichtet. Da nun die neuen Wände das Fenster zur Hälfte verdeckten, liegt die Vermutung nahe, man habe das Fenster aufgegeben. Allerdings befindet sich im Boden des Gewändes eine Holzbohle aus dem Jahr 1590. Offensichtlich nutzte man das Fenster also auch noch halb verdeckt weiter.

Detailaufnahme: historische Farbfassungen in der Fensterrahmung
Detail: historical wall colors in the windos frame
© Museum Hameln

Detailaufnahme: Die Löcher stammen von den einst am Fenster angebrachten Windeisen
Detail: The holes originate from the tap wrenches that were onse attached to the window
© Museum Hameln
Old window in the rear building
During the restoration of the Leist House, a window came to light behind old museum showcases. It still holds puzzles about the building’s construction history.
The Leist House was built in several construction phases. Many sections of the building were erected and dismantled, only to be rebuilt in the end. This rear building rises in the area of a medieval residential tower from the 11th or 12th century. It was probably used as a stone work for a half-timbered house from the 13th century. Here the residents sought protection in the event of fires, stored food in a cool place or celebrated parties. As early as the 13th or 14th century, when Hamelin became prosperous due to trade on the Weser, the half-timbering of the front building was replaced by a stone house.
However, this window, which is dated to the 14th or 15th century, has a sandstone wall and tap wrench. They were supposed to protect it from wind damage and were firmly attached to the masonry. The window must have faced the outside world when it was created. The rear house was therefore vacant at this point. Perhaps as a result of the dwindling population of Hamelin at the time of the plague in the 14th and 15th centuries, the front building was no longer used and it was therefore torn down. After the city’s population had recovered, the front building was then rebuilt. Since the new walls now covered half of the window, one can assume that the window has been given up. However, there is a wooden plank from 1590 in the floor of the vestments. Obviously, the window – half hidden – is still in use then.
